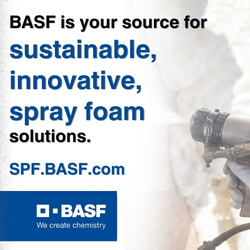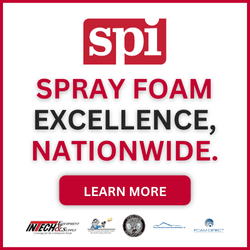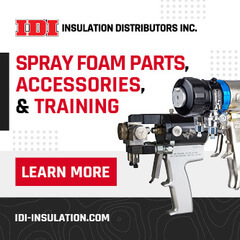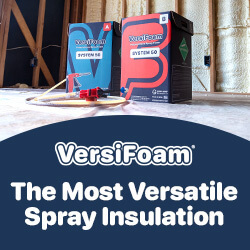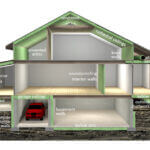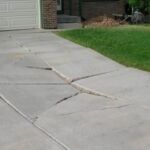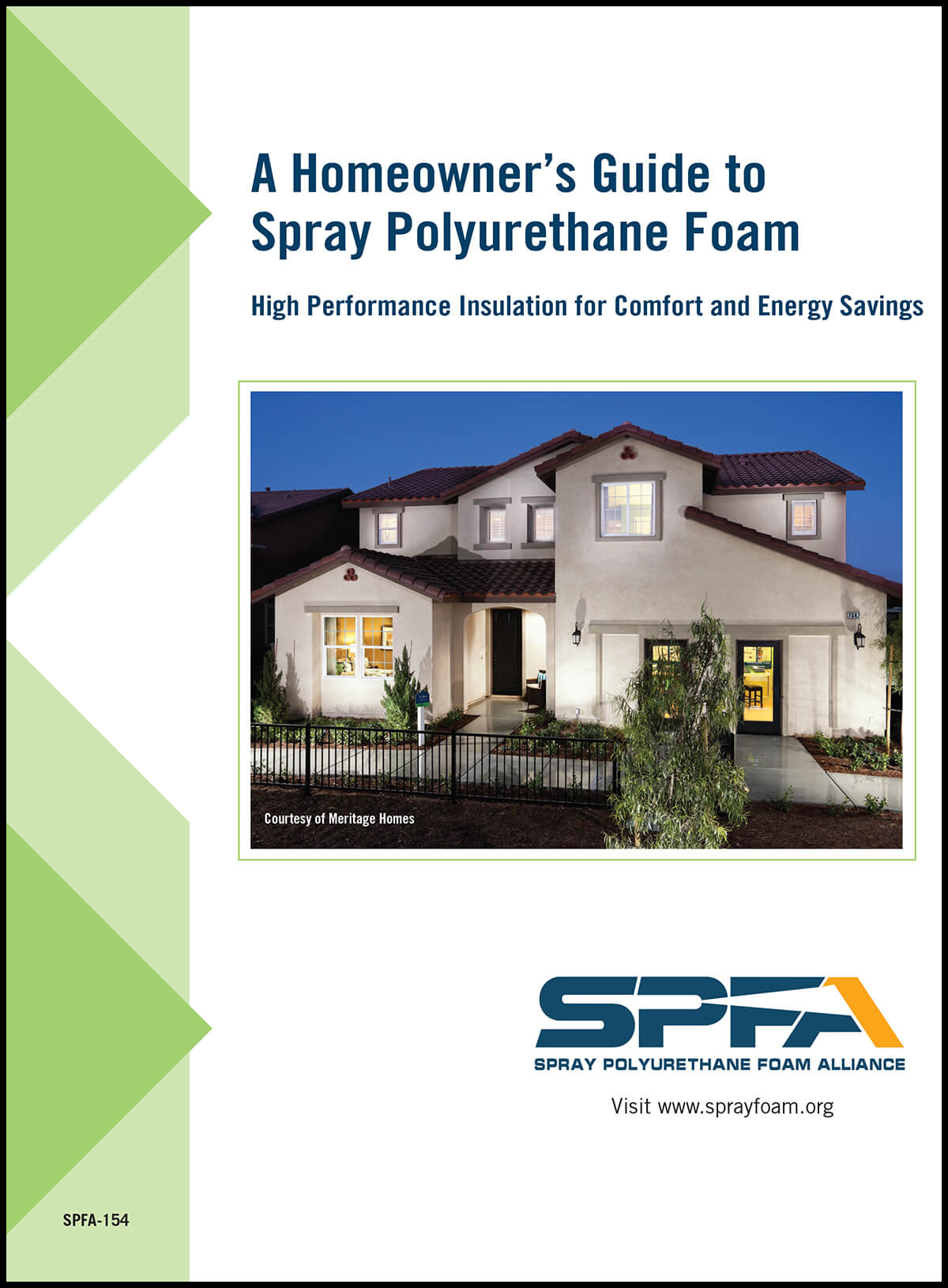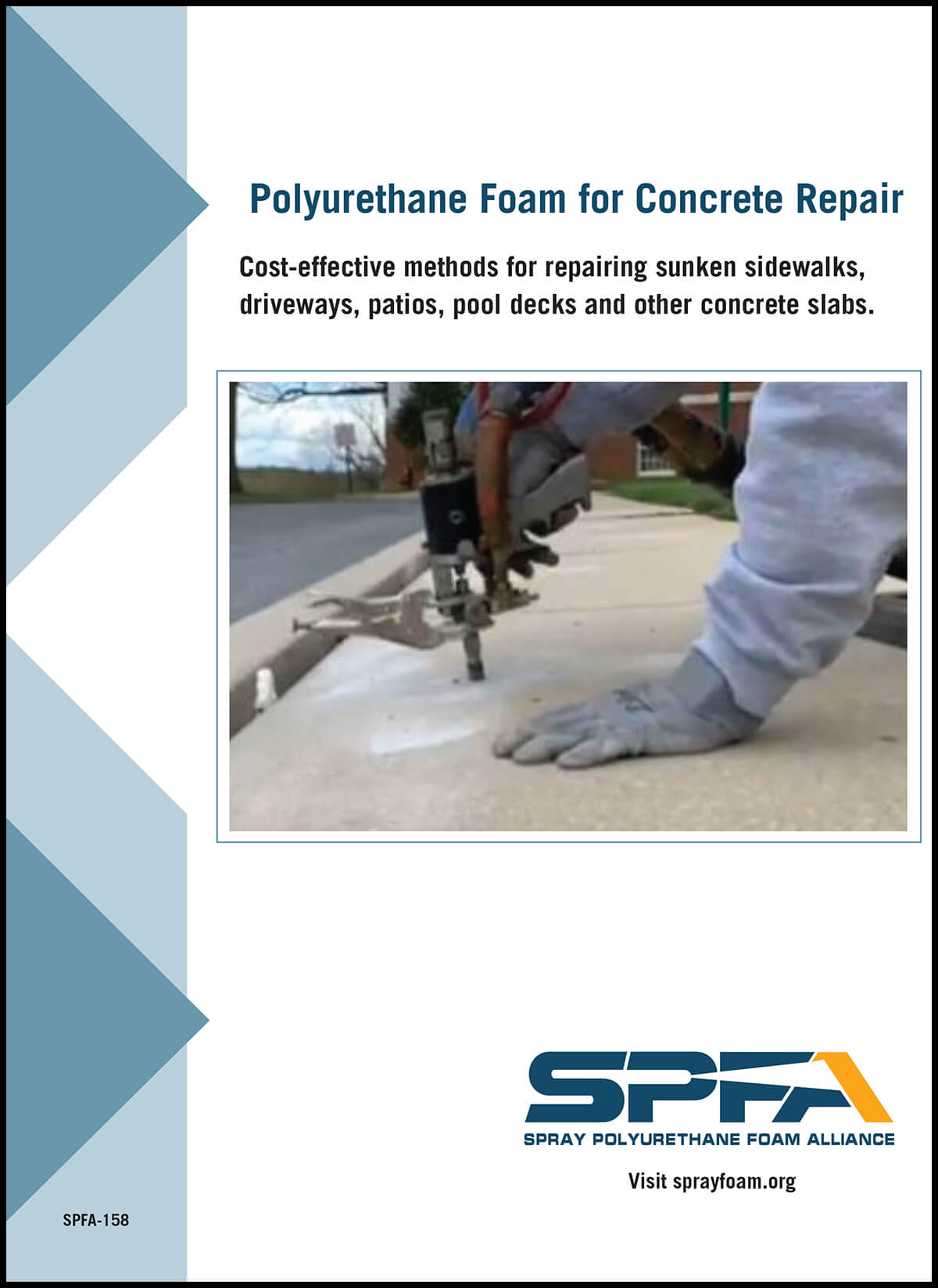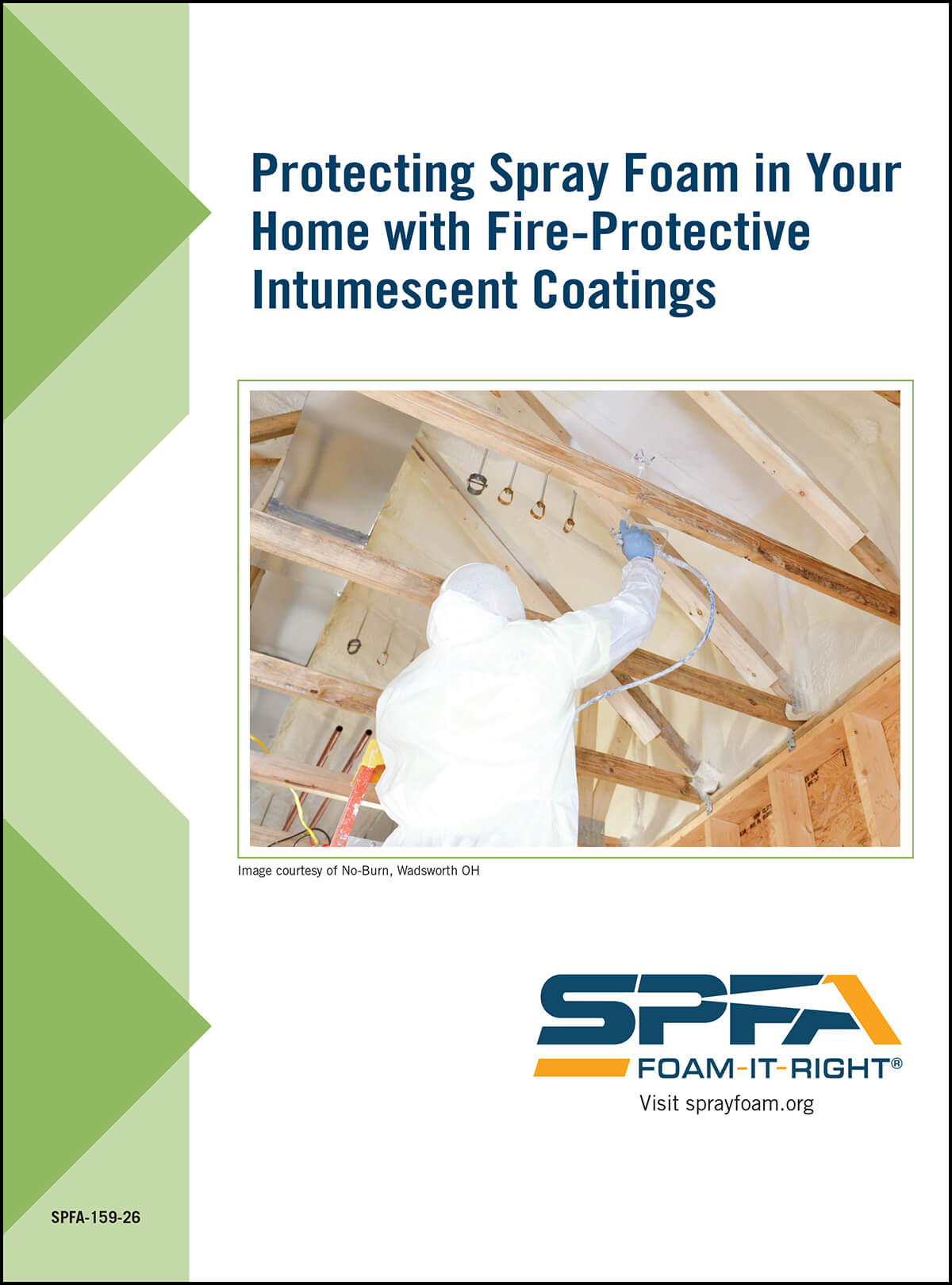Residential
Spray Polyurethane Foam (SPF) Insulation offers exceptional performance with high insulating value, reduced air and moisture infiltration, sound attenuation, improved indoor air quality, and durability. It can strengthen structures depending on the type used. What makes SPF unique is its ability to combine all these benefits in one product, reducing construction complexities and potential issues. From energy efficiency to comfort, SPF is a proven choice since the 1960s, favored by homeowners, architects, and builders alike.
Explore detailed information – including our Homeowner’s Guide to Spray Polyurethane Foam, Builder Resources, SPF Performance, Environment and Safety Information, and more – here to help you make a sound decision about spray foam insulation for your home or project.
What is Spray Polyurethane Foam Insulation?
Spray Polyurethane Foam (SPF) Insulation is a high-performance material widely used in homes and buildings to enhance health, comfort, and energy efficiency. It effectively reduces heating and cooling costs while maintaining consistent indoor comfort throughout the year. SPF serves as a comprehensive solution, managing thermal, air, and moisture control within a building's envelope. Unlike traditional insulation, SPF integrates insulation, air barrier, and vapor barrier functions into a single product, ensuring superior performance and comfort.
Think of the enclosure of the home as what a set of clothing is for the human body on a windy, damp winter day. A sweater (fibrous insulation) provides insulation (R-value) to retain body heat – but it does not stop wind (air movement) or control moisture. You would be very uncomfortable with just a sweater; you would be more comfortable adding a thin waterproof windbreaker (air barrier and vapor retarder). SPF insulation is the only insulation inside stud walls that can provide R-value, air barrier and vapor barrier in a single product.
Why choose Spray Foam?
The properties of SPF insulation can help:
- Save 30% or more on heating and cooling costs.
- Keep your home cooler in summer & warmer in winter.
- Control your indoor air quality.
- Increase your indoor comfort in all rooms.
- Reduce pollutants, allergens & pests entering your home.
View this informative video
(Courtesy of Spray Foam Worldwide)
RADIANT BARRIERS and REFLECTIVE INSULATIONS
Are they really insulation materials? It depends. Read this June 2022 ASHRAE Journal article entitled "Piltdown Man Does Thermal Resistance", from Dr. Joseph W. Lstiburek to learn more.
SPF insulation can be used virtually any location within the residential building enclosure. The illustration below shows typical locations where SPF insulation may be used. The SPFA Building Envelope Committee has prepared a detailed guidance document, SPFA-112 on the installation of SPF in residential buildings.
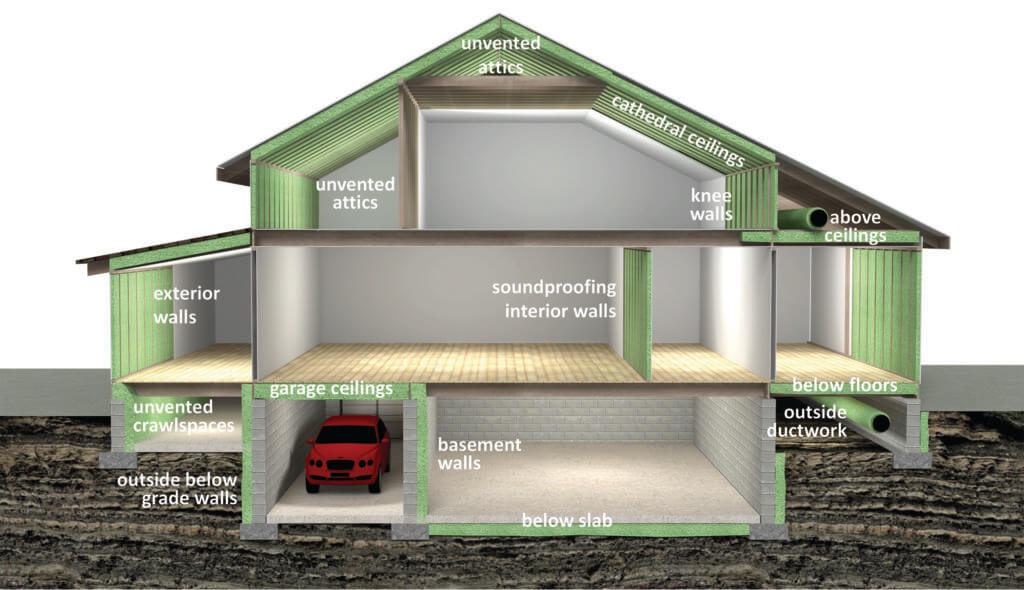
The table below shows residential assemblies where SPF can be applied. It also provides the type of SPF insulation used (open or closed cell), along with references to SPFA TechDocs and references in applicable sections of the 2018 ICC model building code.
SPFA TechDocs are detailed industry-consensus guidance documents prepared by SPFA's Building Envelope Committee. These can be obtained from SPFA's Online Store.
| Assembly | Closed-Cell (med density) | Open-Cell (low density) | Applicable SPFA TechDoc(1) | 2018 IRC Reference | 2018 IECC Reference |
|---|---|---|---|---|---|
| Building Envelope Air Leakage | YES | YES | N1102.4, N1102.4.1, Table N1102.4.1.1 | R402.4; R402.4.1, Table R402.4.1.1 | |
| Exterior Walls - Framed Cavity (3) | YES | YES | N1102.1.1, Table N1102.1.2 | R402.1.1, Table R402.1.2 | |
| Exterior Walls (hybrid cavity with SPF and fibrous insulation) | YES | NO | SPFA-146, SPFA-147 | R702.7.1, Table R702.7.1, N1102.1.1, N1102.1.2, N1102.1.3, | R402.1.1, R402.1.2, R402.1.3 |
| Exterior Walls - Exterior Continuous | YES | NO | N1102.1.1, N1102.1.2, Table N1102.1.2, N1102.1.3 | R402.1.1, Table R402.1.2, R402.1.3 | |
| Interior Wall Soundproofing | YES | YES | --- | --- | |
| Above Ceilings (floors of ventilated attics) | YES | YES | Note 2 | N1102.2.1 | R402.2.1 |
| Below Floors (framed floors) | YES | YES | Note 2 | N1102.2.8 | R402.2.8 |
| Cathedralized Ceilings (3) | YES | YES | SPFA-141 (Note 2) | N1102.2.2 | R402.2.2 |
| Unvented Attics (3) | YES | YES | SPFA-141 (Note 2) | R316.5.3, R806.5 | --- |
| Outside Ductwork | YES | NO | (Note 2) | M1603.1.3, M1601.4.6 | --- |
| Unvented Crawlspaces | YES | NO | SPFA-152 (Note 2) | R408.3; R316.5.4, N1102.2.11 | R402.2.11 |
| Conditioned Basements | YES | NO | SPFA-152 (Note 2) | N1102.2.9 | R402.2.9 |
| Foundation Walls (exterior side of below-grade walls) | YES | NO | SPFA-140 (Note 4) | N1102.2.9, R316.7, R318.4 | R402.2.9 |
| Below Concrete Slab-on-grade | YES | NO | SPFA-153 | N1102.2.10, R316.7, R318.4 | R402.2.10 |
- It is recommended to consult the applicable SPFA Technical Documents for more information on these applications.
- SPFA-126 “Thermal and Ignition Barriers for Spray Polyurethane Foam Insulation”.
- SPFA-140 “Spray Polyurethane Foam Insulation for the Exterior of Foundation Walls”
- SPFA-141 “Spray Polyurethane Foam Insulation for Unvented (Conditioned) Attics and Cathedralized Ceilings”
- SPFA-146 “Spray Polyurethane Foam Insulation for Hybrid Insulation Systems – Part 1: Warm Climates”
- SPFA-147 “Spray Polyurethane Foam Insulation for Hybrid Insulation Systems – Part 2: Cold Climates”
- SPFA-152 “Spray Polyurethane Foam Insulation for the Interior of Basement and Crawlspace Walls”
- SPFA-153 “Spray Polyurethane Foam Insulation Below Concrete Slabs"
- When SPF is left exposed without a thermal barrier prescribed by the model building codes (e.g., ½: gypsum board), additional fire protective coverings or coatings may be needed. Consult SPFA-126 for more information on thermal and ignition barriers for SPF insulatio
- Assemblies using open-cell SPF in colder climates may require a Class II or Class III vapor on the interior side of the SPF. Consult with building code requirements, product technical data sheets and code compliance reports.
- Below-grade exterior applications may require protective elastomeric coatings
What is Polyurethane Foam Concrete Lifting?
Injection holes are strategically drilled into the concrete slab(s) that requires lifting. The equipment is contained in a trailer rig with a long hose capable of reaching direct to the concrete slab location. Polyurethane foam is then injected under the slab filling voids, and raising it to the correct level.
After the injection is completed, the hole is patched with polymer concrete or cement. The concrete slab is repaired and for immediate use. The concrete repair typically takes a 1-2 hours based on the scope of your project. Most jobs can be done in one day.
Watch this video showing how SPF can be injected beneath a damaged concrete sidewalk to eliminate a dangerous trip hazard.
(Courtesy Elite Concrete Lifters (VA)
Polyurethane concrete raising achieves the same results as traditional mudjacking, but with a lightweight material that requires smaller and fewer injection holes. Also known as foam lifting, polyurethane concrete raising is the latest and greatest concrete repair method available.
What are the Benefits?
Cost-Effective - Polyurethane foam concrete raising is a cost-effective alternative to replacing concrete. Concrete raising can usually be done for less than half the cost of pouring new concrete. However, the savings may be even greater, since when concrete raising the costs of demolition, removal, and landscaping are eliminated.
Non-Disruptive - Polyurethane foam concrete lifting and stabilization avoid costly tear out and disruptive replacement of the slab. This allows the surrounding area to remain in use or service even during the project with minimal downtime, if any.
Quick Cure Time - Polyurethane typically cures in minutes after injection allowing areas to be fully available in minutes not days.
Simple Application - Since the foam cures in minutes—most solutions exhibit 90% of full compression strength after 15 minutes—large surface areas can be lifted and returned to service immediately during the application. This allows for swift construction and minimal waste.
Lower Costs - The ease of application contributes to less time working, as does the fact that many of our geotechnical foam solutions can be applied by a two-man crew. These factors all translate to fewer paid man hours, and lower overall job costs.
Moisture-Tolerant and Resistant - Though our solutions are injected into wet areas, they will maintain their physical characteristics during reaction and expansion. Plus, the high-density, closed-cell nature of geotechnical foam makes them resistant to water penetration
Environmentally Friendly - Geotechnical polyurethane foam is designed specifically for different concrete applications. Theses foams are environmentally friendly, consisting of 39-49% renewable and recycled materials. In addition, polyurethane concrete lifting reduces the environmental impacts of concrete disposal and replacement.
Concrete Mudjacking vs. Foam Concrete Lifting
The initial technology utilized “mud” to jack the concrete up and while effective, it is disruptive, messy and not necessarily the best long-term solution. As the industry evolved, the most successful competition for “mud” jacking was polyurethane foam technology. Polyurethane foam developed in the early 1960’s began to take a large foothold in numerous industries including insulation, roofing and just about everything that has a foam pad or cushion in it.
As the chemistry advanced, the applications for polyurethane foam grew dramatically. As the equipment technology caught up with the chemical technology, polyurethane foam began to be used in lieu of “mud” jacking for concrete lifting and leveling.
Explore the Benefits of Spray Polyurethane Foam
- Energy Efficiency
- Sustainability
- Durability
- Compatibility
- Comfort
Get a copy of SPFA's Homeowner's Guide to Spray Polyurethane Foam
Get a copy of SPFA's Polyurethane Foam for Concrete Repair
Get a copy of SPFA's Protecting Spray Foam in Your Home with Fire-Protective Intumescent Coatings


